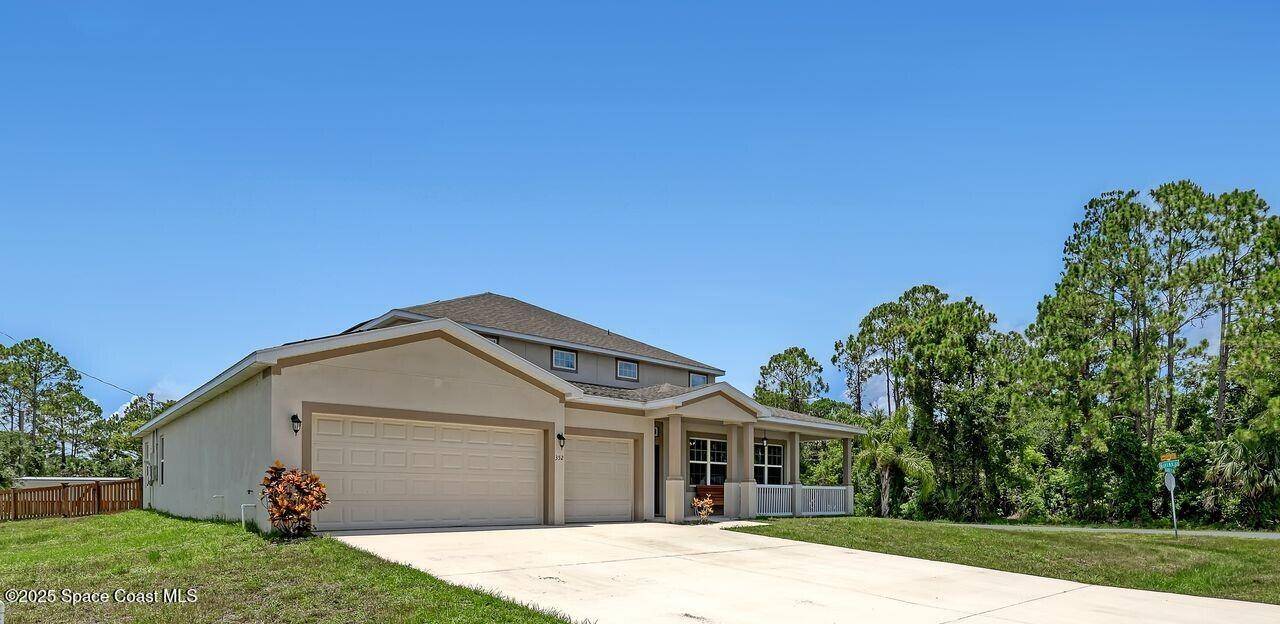5 Beds
5 Baths
4,011 SqFt
5 Beds
5 Baths
4,011 SqFt
Key Details
Property Type Single Family Home
Sub Type Single Family Residence
Listing Status Active
Purchase Type For Sale
Square Footage 4,011 sqft
Price per Sqft $174
Subdivision Port Malabar Unit 39
MLS Listing ID 1050199
Bedrooms 5
Full Baths 4
Half Baths 1
HOA Y/N No
Total Fin. Sqft 4011
Year Built 2018
Annual Tax Amount $4,286
Tax Year 2024
Lot Size 0.540 Acres
Acres 0.54
Property Sub-Type Single Family Residence
Land Area 5117
Property Description
Take pleasure in your gourmet kitchen, offering a spacious island with a gorgeous granite countertop, sandstone backsplash, shaker cabinetry, large walk-in pantry and all of your appliances needs. Boasting an impressive 5 bedrooms, which includes a spacious main floor master suite, upstairs en-suite, a home office with wired Ethernet, two guest bedrooms with an adjoining jack and Jill bath, playroom, upstairs/downstairs living spaces along with 3 1/2 additional bathrooms! It's safe to say there's room for the entire family! That's not it! Enjoy fun in the sun in your expansive fully fenced .54acre lot!
This home also features a dual zone AC, Whole home UV water filtration system, hurricane shutters, Solar panels and so much more!
Location
State FL
County Brevard
Area 344 - Nw Palm Bay
Direction Heading west on Malabar Rd, turn right onto Krassner Dr, left onto Katella Ave, left on Gordon Rd and home will be on your right
Interior
Interior Features Breakfast Nook, Ceiling Fan(s), Eat-in Kitchen, Entrance Foyer, His and Hers Closets, Jack and Jill Bath, Kitchen Island, Open Floorplan, Pantry, Primary Downstairs
Heating Electric
Cooling Central Air
Flooring Carpet, Tile
Furnishings Unfurnished
Appliance Dishwasher, Double Oven, Dryer, Microwave, Refrigerator, Washer
Laundry Lower Level
Exterior
Exterior Feature Storm Shutters
Parking Features Additional Parking, Garage
Garage Spaces 3.0
Fence Back Yard, Full
Utilities Available Cable Available, Electricity Available
View City
Roof Type Shingle
Present Use Residential,Single Family
Street Surface Asphalt
Porch Covered, Front Porch, Rear Porch, Screened
Road Frontage City Street
Garage Yes
Private Pool No
Building
Lot Description Cleared, Corner Lot, Cul-De-Sac
Faces East
Story 2
Sewer Septic Tank
Water Well
Level or Stories Two
New Construction No
Schools
Elementary Schools Jupiter
High Schools Heritage
Others
Pets Allowed Yes
Senior Community No
Security Features Smoke Detector(s)
Acceptable Financing Cash, Conventional, FHA, VA Loan
Listing Terms Cash, Conventional, FHA, VA Loan
Special Listing Condition Standard
Virtual Tour https://www.propertypanorama.com/instaview/spc/1050199

"My job is to find and attract mastery-based agents to the office, protect the culture, and make sure everyone is happy! "





