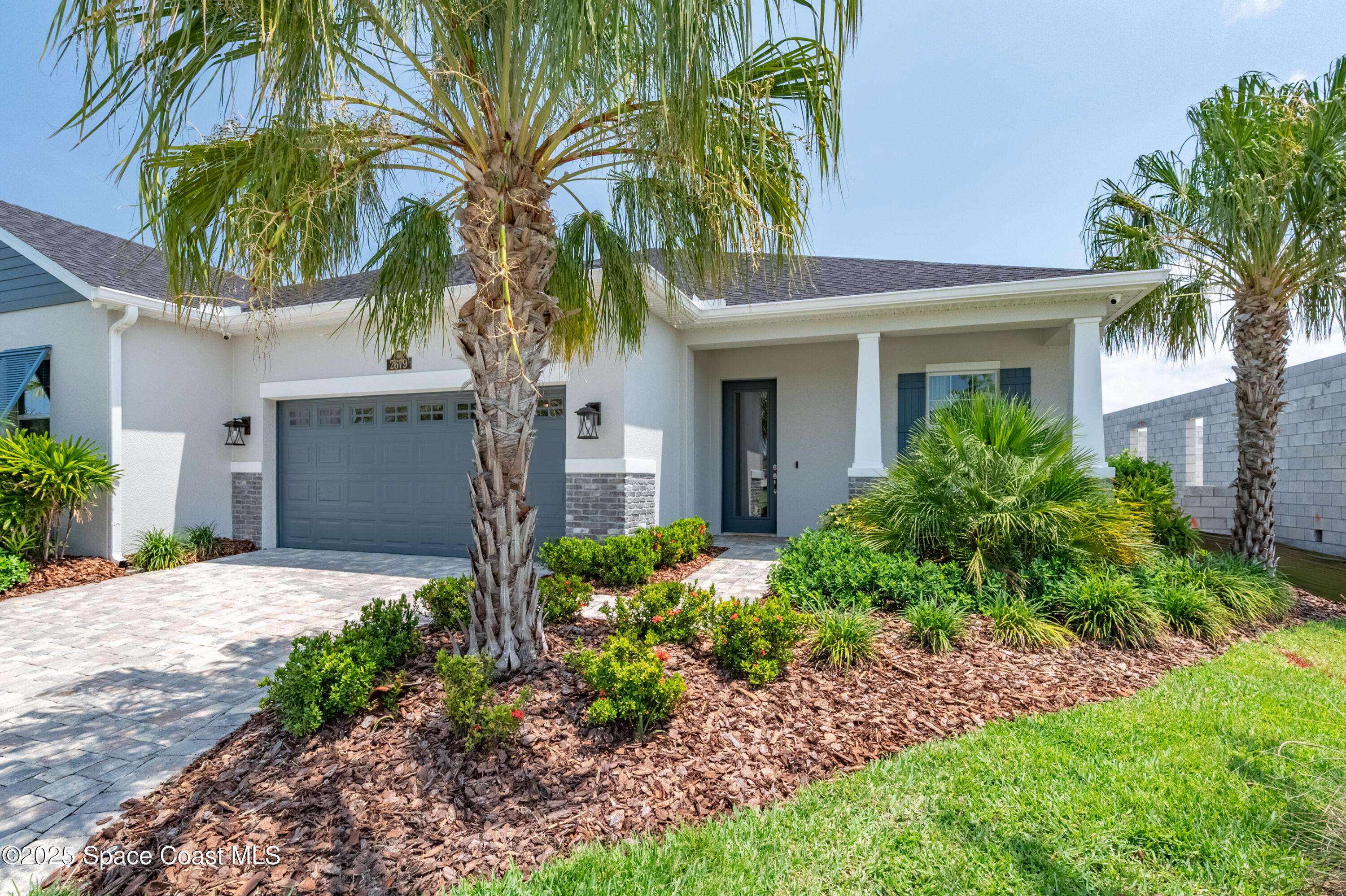3 Beds
2 Baths
1,776 SqFt
3 Beds
2 Baths
1,776 SqFt
OPEN HOUSE
Sat Jul 05, 12:00pm - 3:00pm
Key Details
Property Type Single Family Home
Sub Type Single Family Residence
Listing Status Active
Purchase Type For Sale
Square Footage 1,776 sqft
Price per Sqft $287
Subdivision Avalonia
MLS Listing ID 1045775
Style Half Duplex
Bedrooms 3
Full Baths 2
HOA Fees $456/mo
HOA Y/N Yes
Total Fin. Sqft 1776
Year Built 2021
Annual Tax Amount $5,137
Tax Year 2024
Lot Size 5,663 Sqft
Acres 0.13
Property Sub-Type Single Family Residence
Property Description
Location
State FL
County Brevard
Area 217 - Viera West Of I 95
Direction From I-95, head West on Wickham Road. At the traffic circle, take the 2nd exit and stay on Wickham for .4 miles. Then turn left onto Stadium Pkwy. Turn right on Avalonia Dr
Interior
Interior Features Eat-in Kitchen, Kitchen Island, Open Floorplan, Pantry, Primary Bathroom - Shower No Tub, Primary Downstairs, Split Bedrooms, Walk-In Closet(s)
Heating Central, Heat Pump
Cooling Central Air
Flooring Carpet, Tile
Furnishings Unfurnished
Appliance Dishwasher, Disposal, Dryer, Gas Range, Microwave, Refrigerator, Tankless Water Heater, Washer
Exterior
Exterior Feature Impact Windows, Storm Shutters
Parking Features Attached, Garage, Garage Door Opener
Garage Spaces 2.0
Utilities Available Cable Available, Electricity Connected, Natural Gas Connected, Sewer Connected, Water Connected
Amenities Available Children's Pool, Clubhouse, Maintenance Grounds, Maintenance Structure, Pickleball, Playground, Pool, Tennis Court(s)
View Pond, Trees/Woods, Protected Preserve
Roof Type Shingle
Present Use Single Family
Street Surface Asphalt
Porch Patio
Garage Yes
Private Pool No
Building
Lot Description Sprinklers In Front, Sprinklers In Rear
Faces North
Story 1
Sewer Public Sewer
Water Public
Architectural Style Half Duplex
Level or Stories One
New Construction No
Schools
Elementary Schools Viera
High Schools Viera
Others
Pets Allowed Yes
HOA Name Avalonia Neighborhood Association
HOA Fee Include Cable TV,Internet,Maintenance Grounds,Maintenance Structure
Senior Community No
Tax ID 26-36-21-Xj-0000a.0-0008.00
Security Features Carbon Monoxide Detector(s),Security System Owned
Acceptable Financing Cash, Conventional, FHA, VA Loan
Listing Terms Cash, Conventional, FHA, VA Loan
Special Listing Condition Owner Licensed RE
Virtual Tour https://www.propertypanorama.com/instaview/spc/1045775

"My job is to find and attract mastery-based agents to the office, protect the culture, and make sure everyone is happy! "





